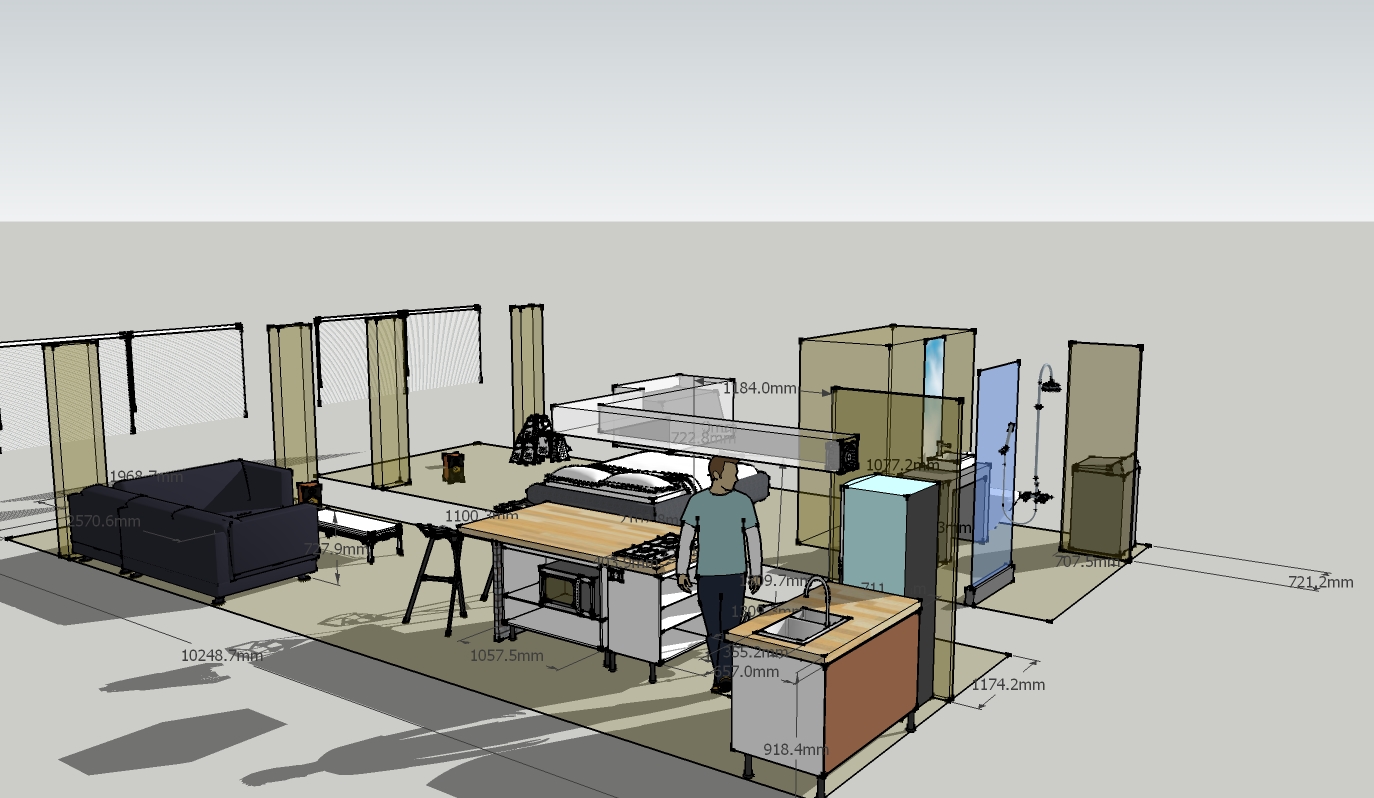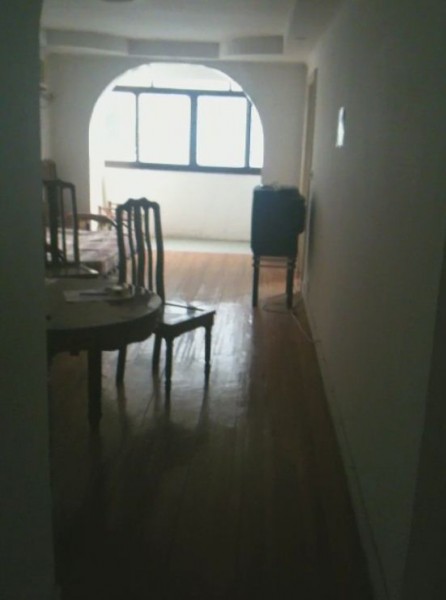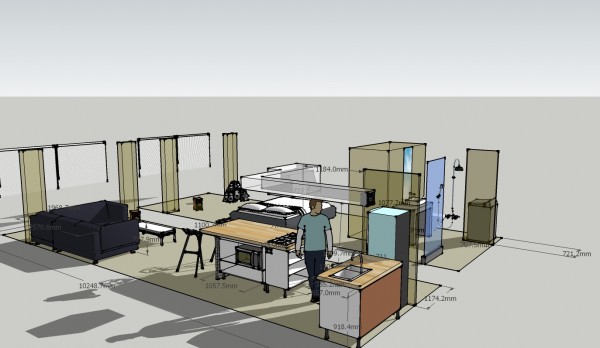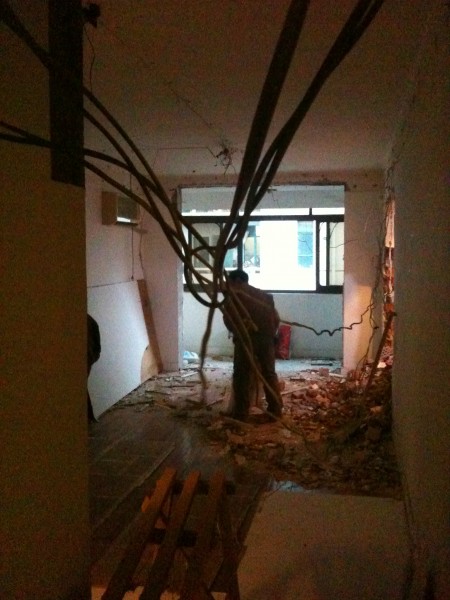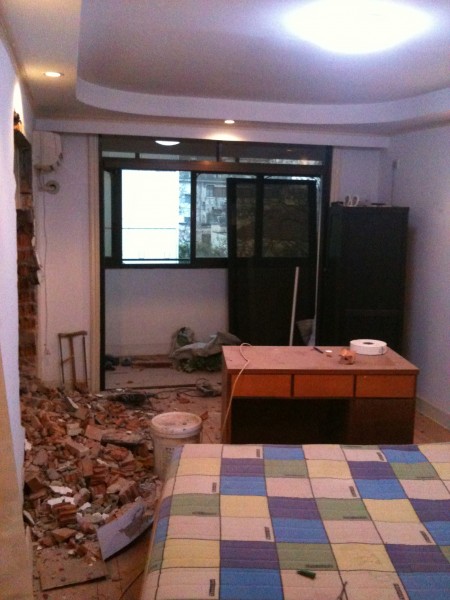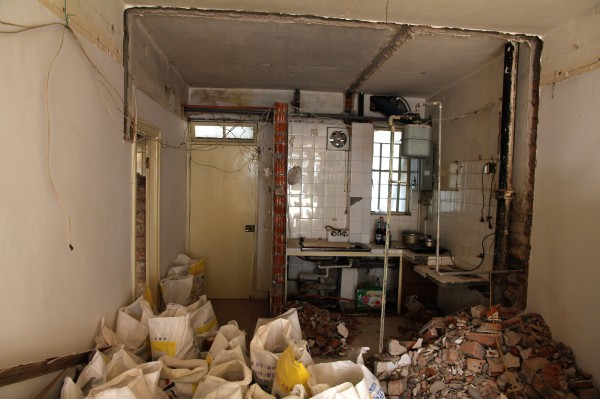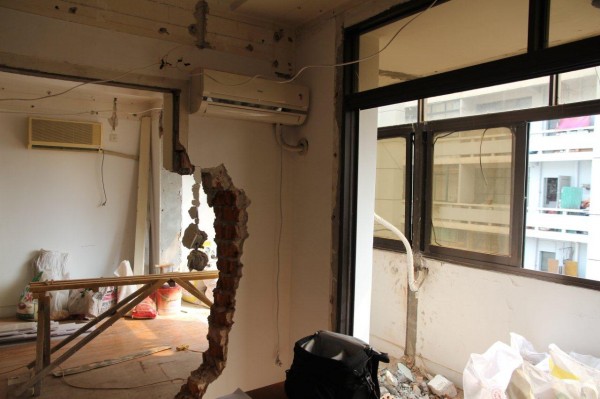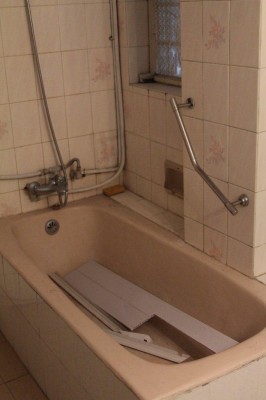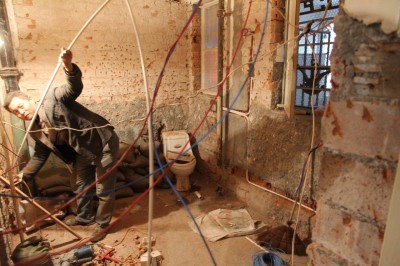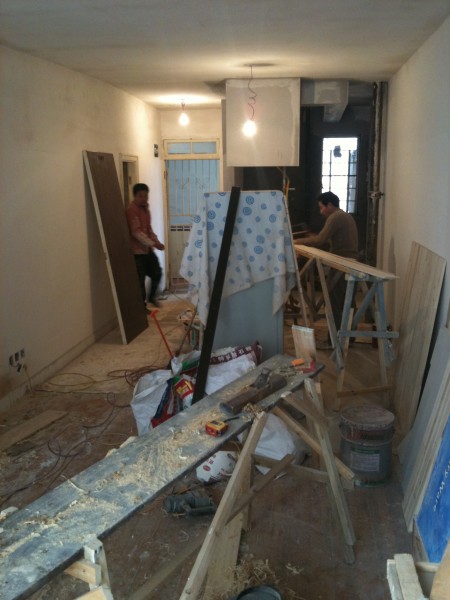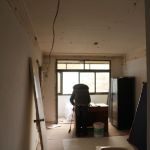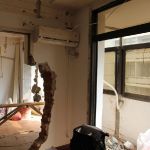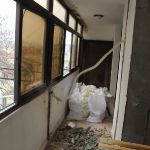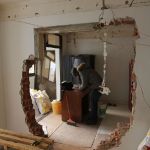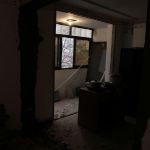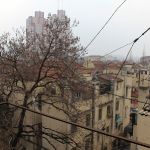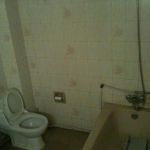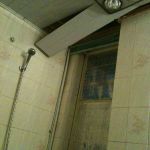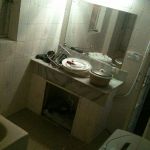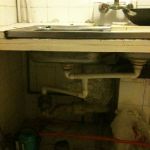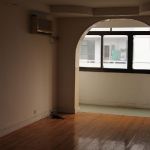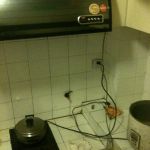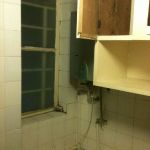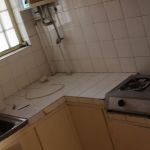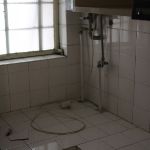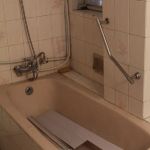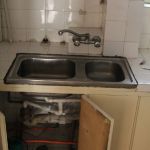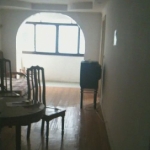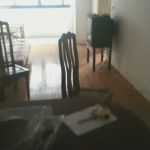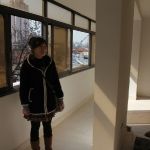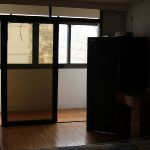So the shanghai property market has doubled in the last 3 years (kicking self). property prices are now similar to London, but rental is hasn’t caught up, and renovations are cheap. So i’ve rented a 1980’s workers building and i’m having some fun with it. Well at least thats the plan…
Ideally i would have taken a ton of before and after shots. but i didn’t get my wide angle lens until they’d knocked down a wall. (much to the landlords surprise)
This is all i have from before i rented it, a screen grab from a video i took on my phone. Apartment short (Quicktime 2MB)
Then into google sketch up to workout what size i want everything!
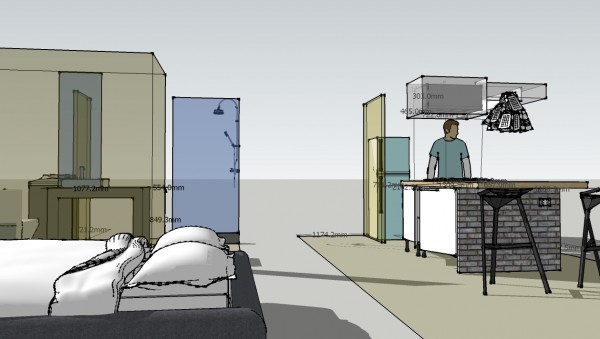
Love google sketch up, premade models of everything you want and easy to make the other bits and bobs, like the cheese graters!
Then before i had the chance to confirm the price and exactly what it was i was going to be doing, I walk in the house to this…
What i hadn’t realised, and to be fair neither had my builders, all the wiring the the flat had be via the shortest root above the false ceiling. The very same false ceiling i wanted removed, which meant i had rewiring the whole place was now part of the job!
Here you can still see the ceiling.. but no going back now.
Day 3, and they removed the kitchen walls.
It’s worth clicking on this one and checking out the pipes that were in the wall. and the metal box now hanging in mid air… Yup that’s the gas main into the house. You can also see how nice the original Shanghainese kitchen is… mmmm.. Although not truly original, in it’s 35 year life i would say this is the apartment’s 3rd major renovation.
There used to be a door on the left and a wall on the right. I’m told neither are supporting walls.
Below is a before and during photo that made me think… OHHH SHIT. WHAT THE HELL AM I DOING TO MY FLAT… i’ve only rented it for 3 years it’s never going to be liveable.
You probably won’t notice so i’ll point it out, the taps on the bath are plumbed twice, through the wall AND again from the white pipes over the tiles, which means the whole place needs to be replumbed from scratch. This i’d budgeted for though (not enough, but i had)
New wood for kitchen floor and skirting boards. If i’d been a bit more organized i’d have used reclaimed wood.
Full gallery here
so as you can see, i’m getting there….
Will update with the after shoots… erm… after? and a house warming party of course!
Update
2 months after i started, i’m there… see the result

